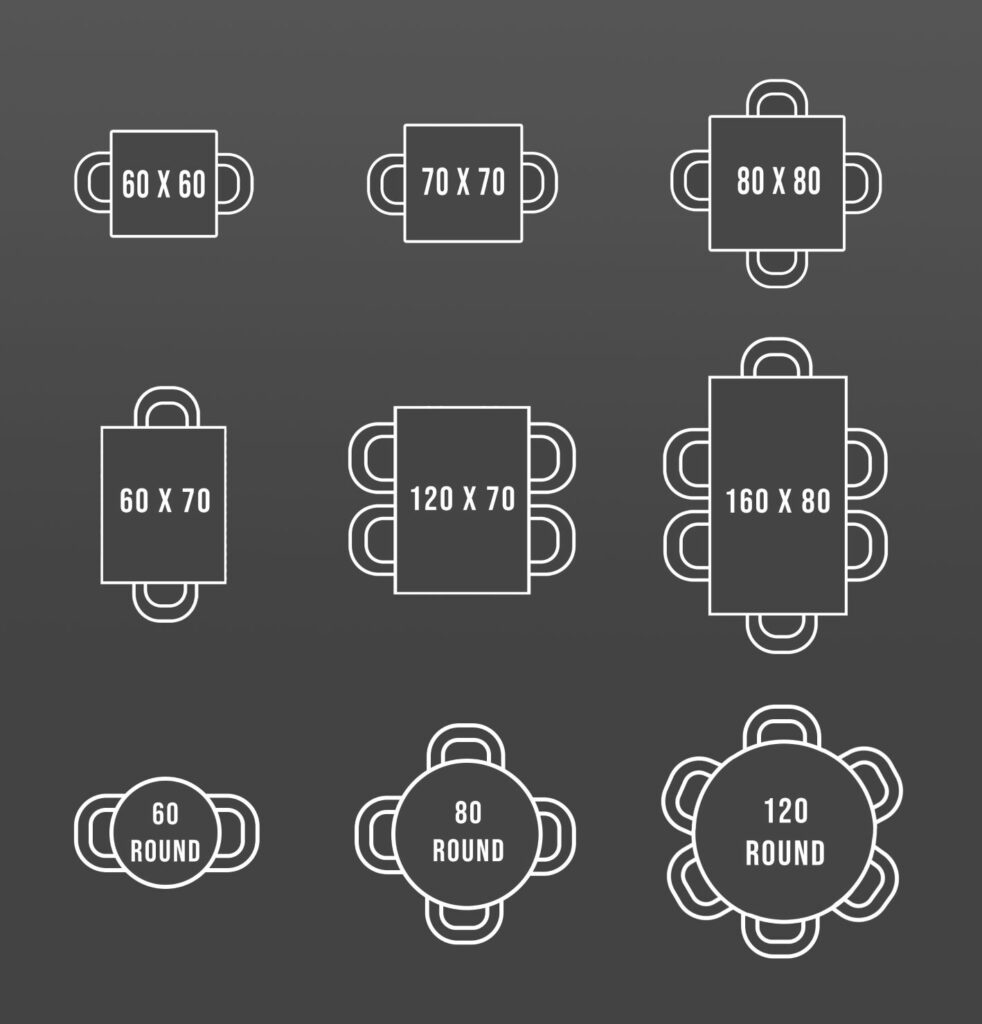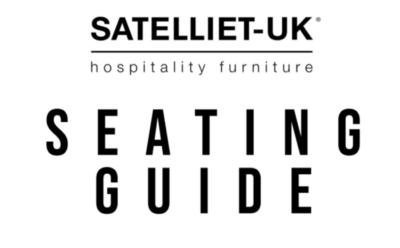Choosing the right size table and the correct amount of seating per table can be a little overwhelming with the number of different options available. Selecting the right table size and the amount of seating for your venue will depend on what you are intending to serve and the type of dining experience you want to provide. Drinks only or small food plate venues, the tables can be smaller and house additional chairs, whereas restaurant’s serving multi course’s will require additional surface space for condiments, menus, additional cutlery and ultimately your customer’s comfort, so you would tend to have a larger table with less seating in a restaurant compared to a coffee shop or bar.
The below seating guide will help you to choose the how many clients you can have around each dimension of table, all you then need to do is determine which shape will best suit your venue and maximise the amount of cover you could hold. It’s important to cater for various group sizes, so a mixture of different shapes and sizes is ideal. Square tables are the most popular choice as these can be pushed together to create larger tables for groups and families or be used alone for couples, laid out straight or can be angled, will help maximise the amount of covers you can serve. When looking at rectangular tables we would always recommend using the same width as your square tables in case you need to push them together for large groups however round tables are the preferred choice for larger groups as it enhances your customers dining experience within their group, they are also a great choice to breakup straight lines within the venue and create a point of difference.

When considering your venues layout, it is important to think about it from a customer and waiting staff perspective.
- Your customers want a comfortable dining experience where they can enjoy your venue but have their own space without feeling overcrowded and have enough room to walk between tables when being seated or using the facilities, we would recommend 50cm between back-to-back chairs.
- Your waiting staff need enough room to move around freely to maintain effective service to your customers. Think about the position of the bar and kitchen and create a slightly larger aisle so the staff can pass through easily. In a drinks only or small plate venue without table service the aisle can be reduced to maximise covers but maintain 50cm between back to back chairs.
Call 01252 541386 or email us on info@satelliet.co.uk to talk through your requirements with a member of our sales team.

